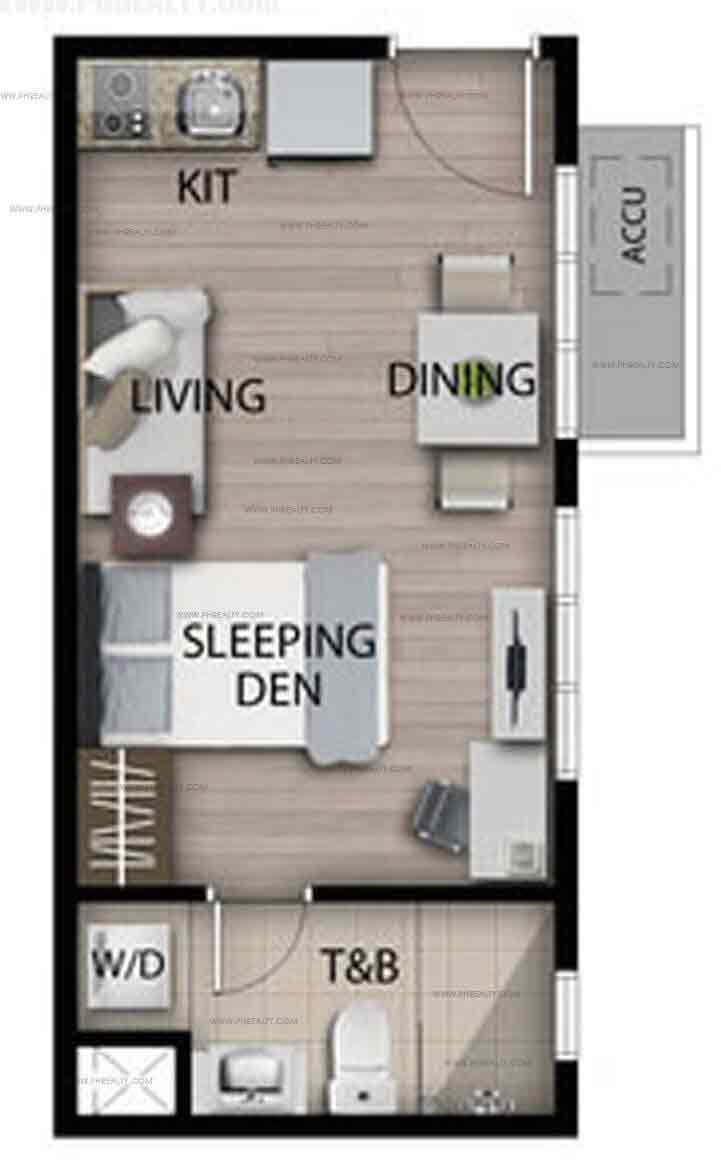The Ellis Makati - GALLERY
Building Facade - Day View
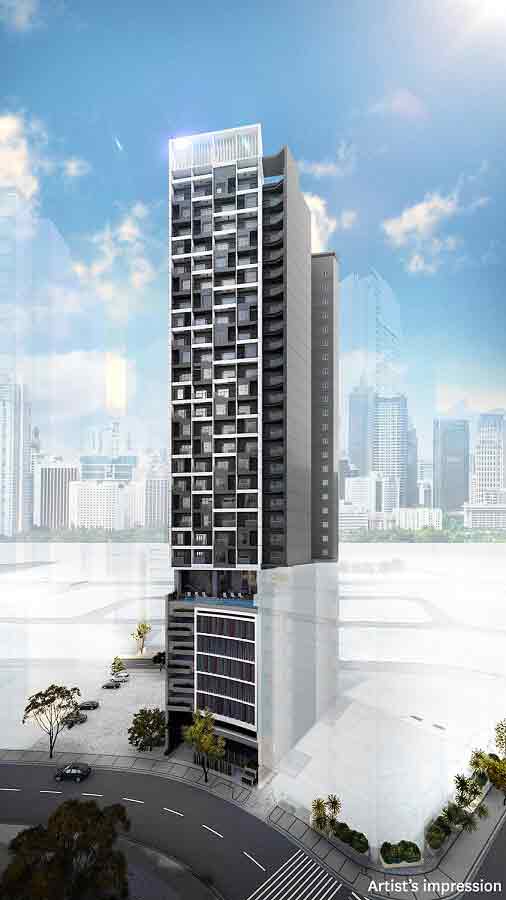
Building Facade - Daytime
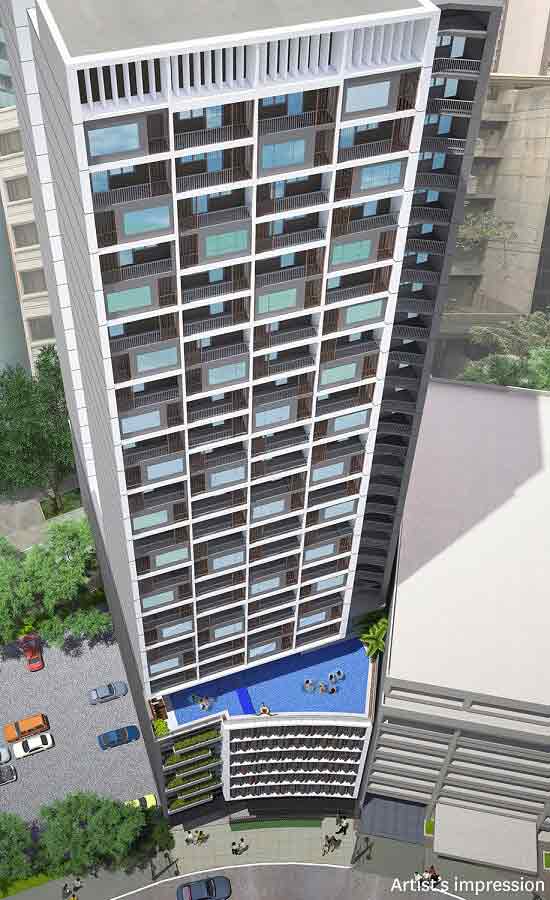
Building Area - Sunset
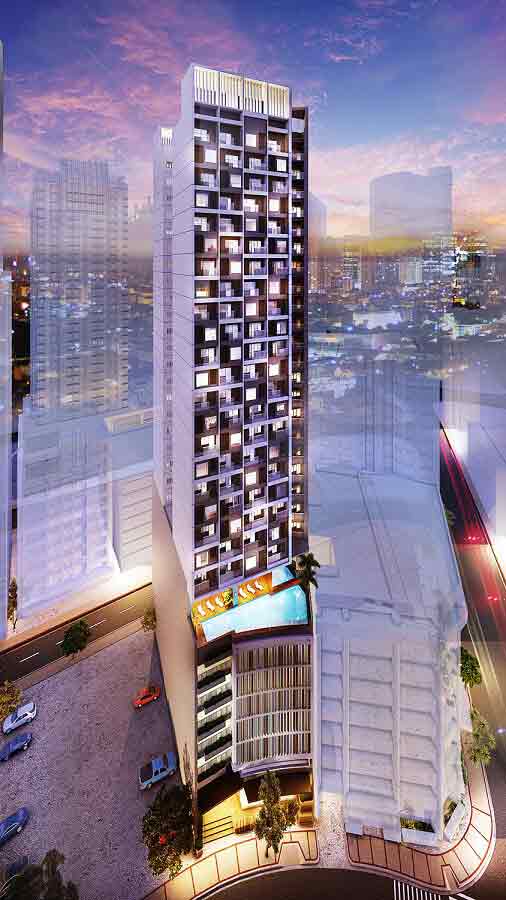
Facade - Magic Hour
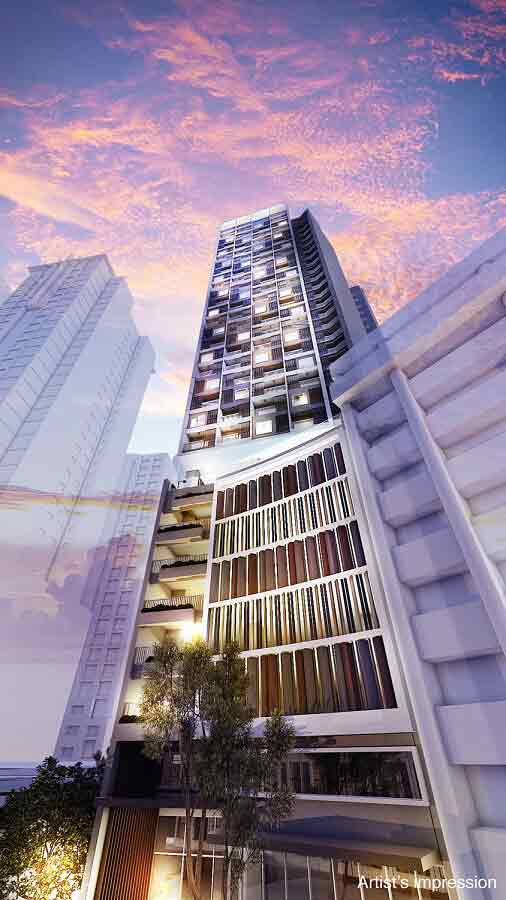
Facade - Balconies

Lobby Area

CoLab Shared Spaces

CoLab Shared Spaces

CoLab Shared Spaces
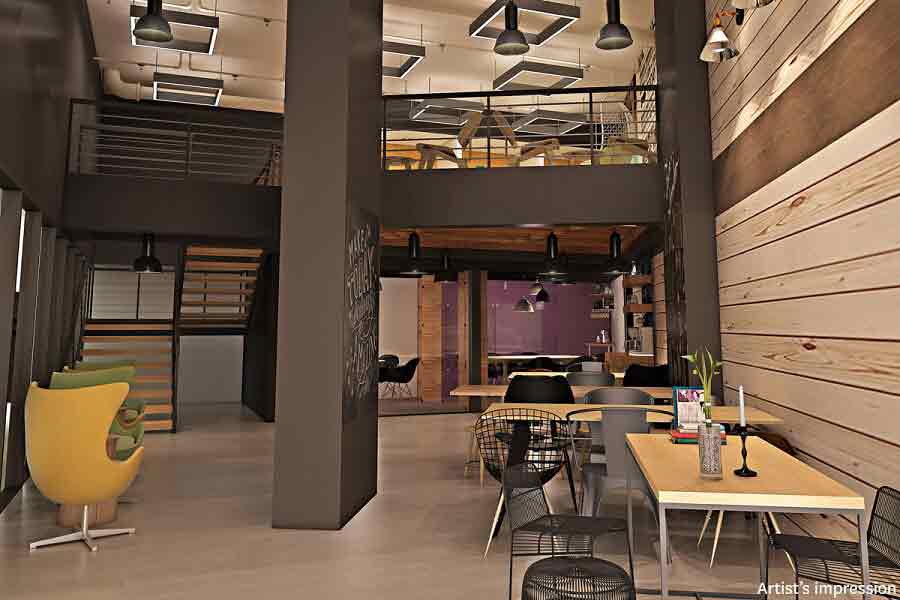
CoLab Shared Spaces
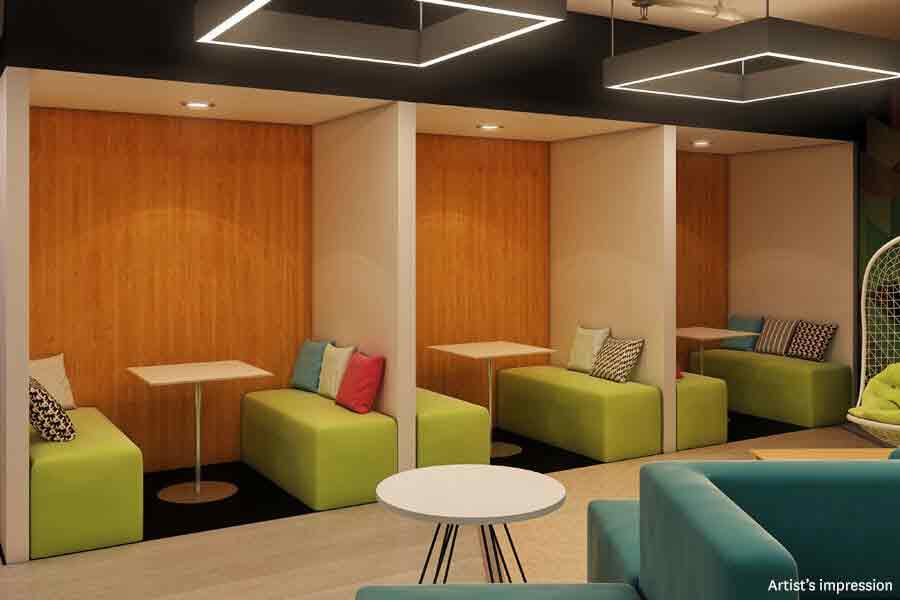
CoLab Shared Spaces
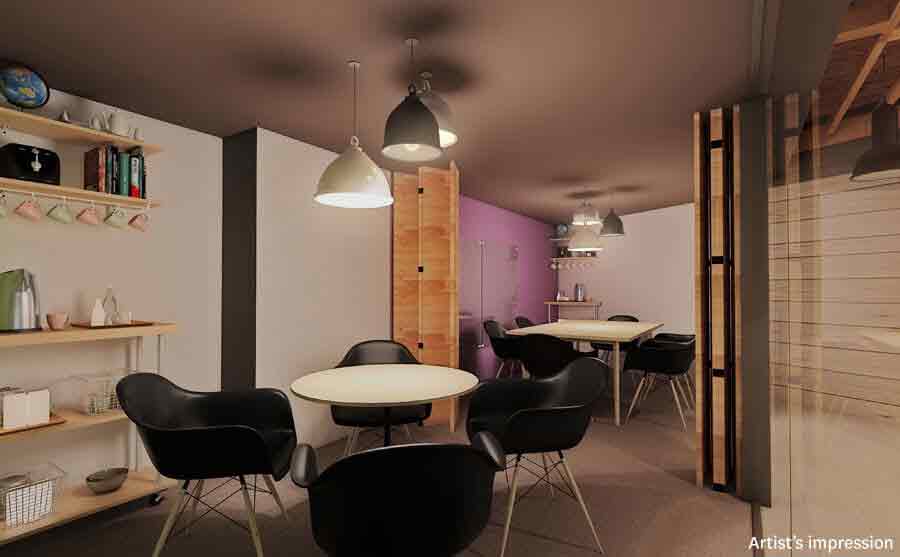
CoLab Shared Spaces
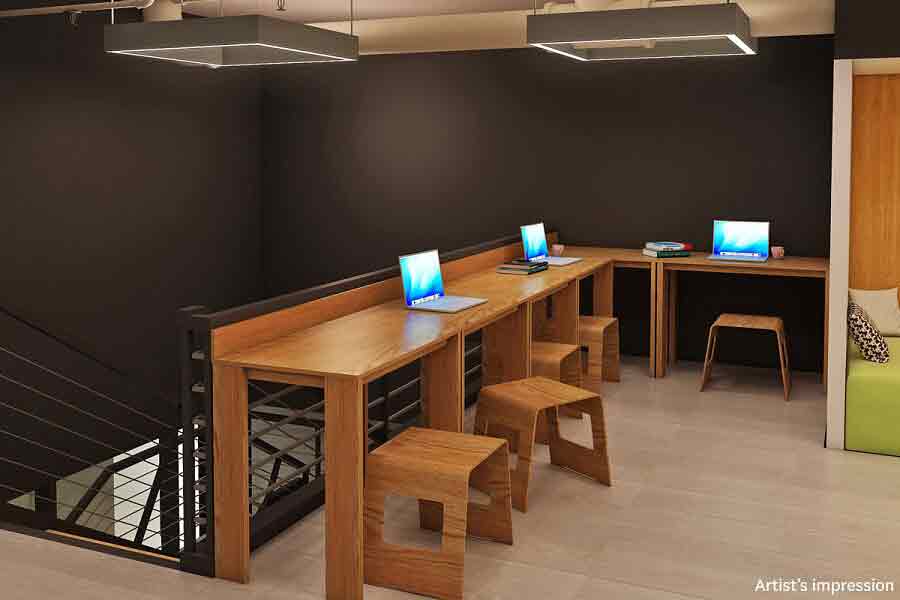
Fitness Gym
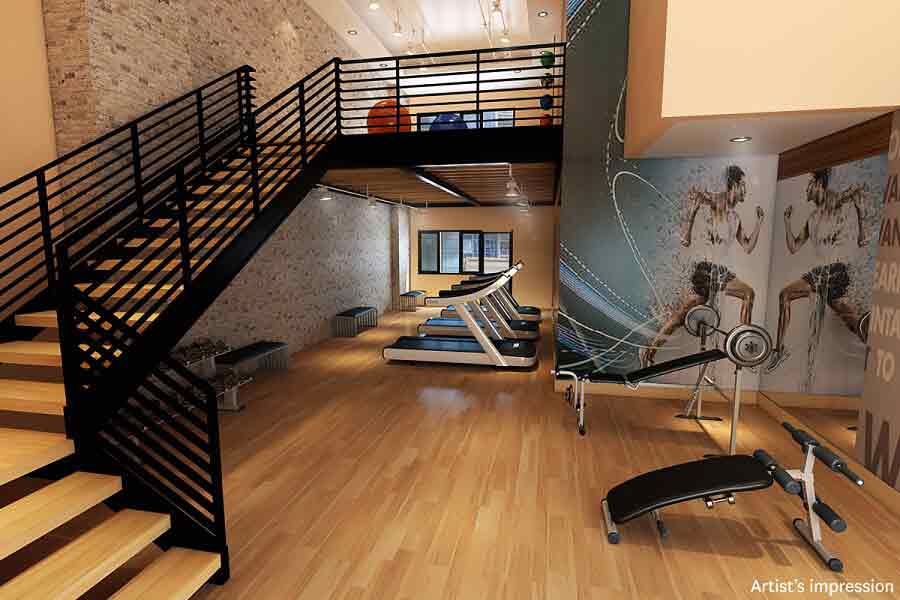
Lap and Kiddie Pool
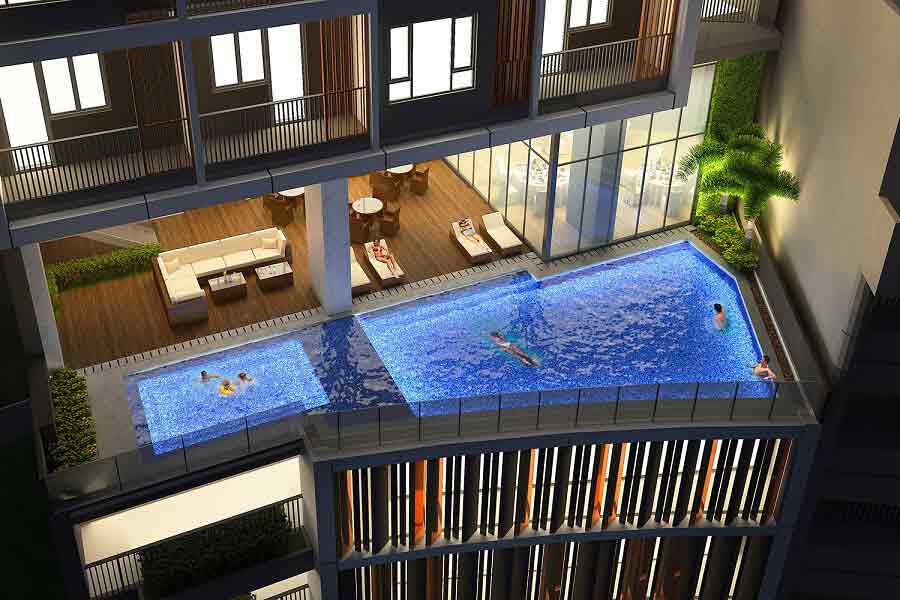
Lap and Kiddie Pool

Lap Kiddie Pool

Outdoor Lounge Wooden Deck
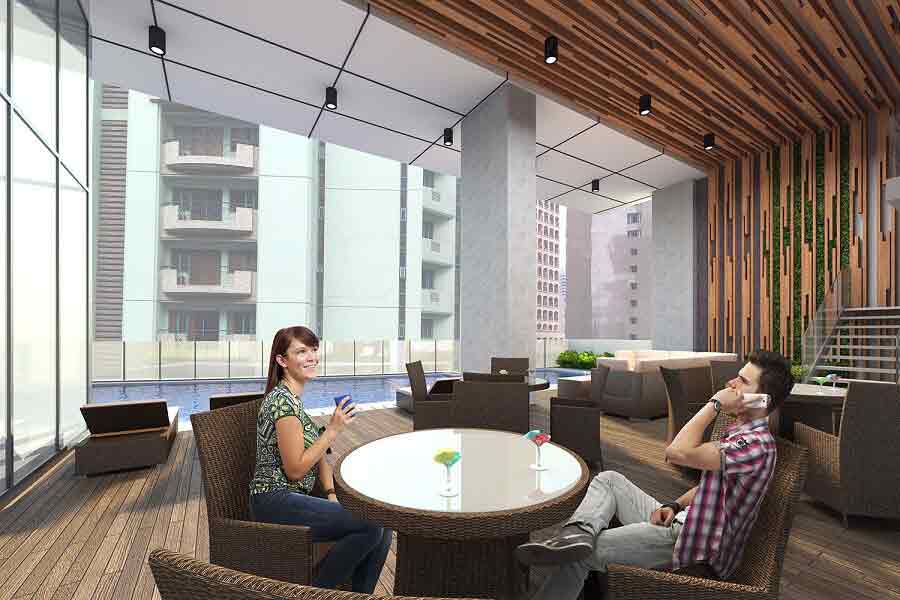
Outdoor Lounge Wooden Deck
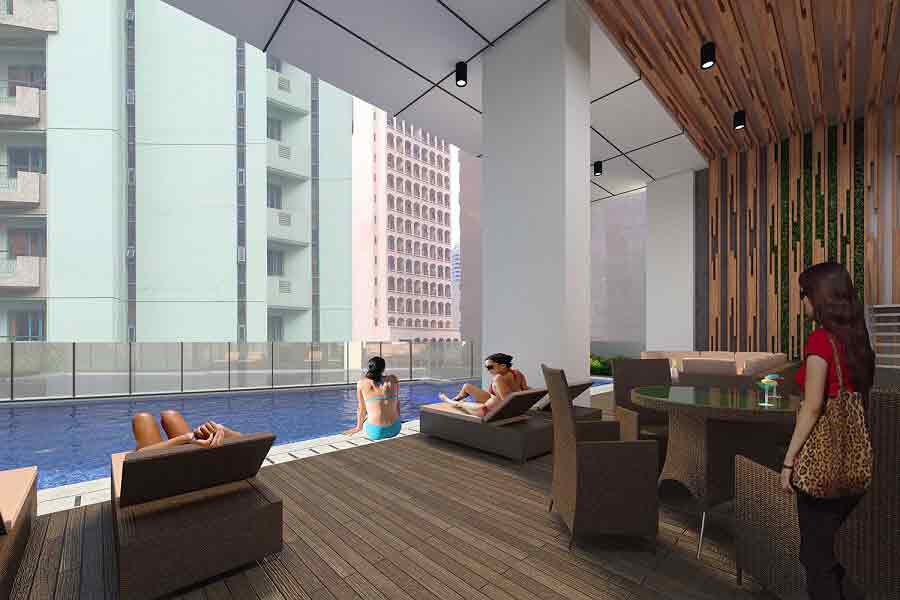
Outdoor Lounge
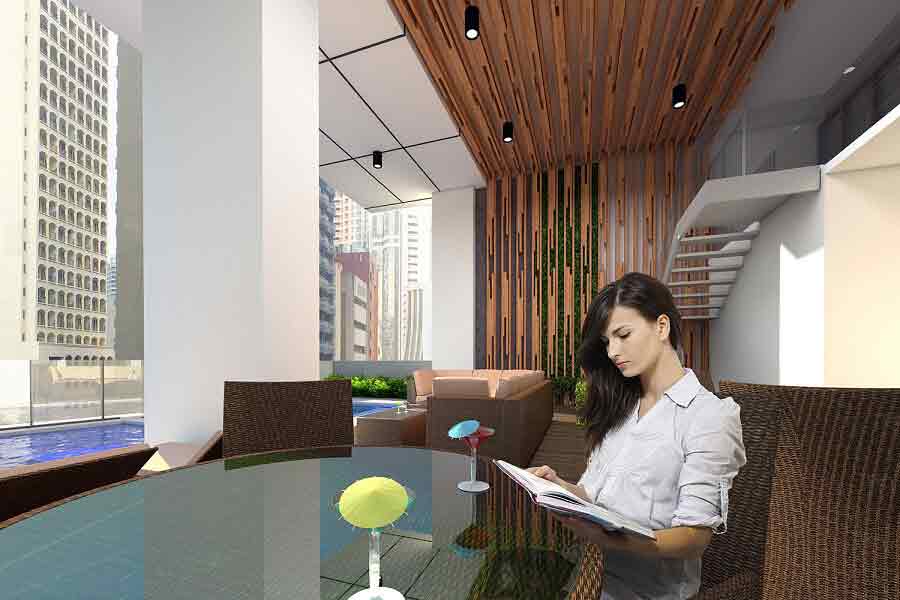
Play and Pause Room
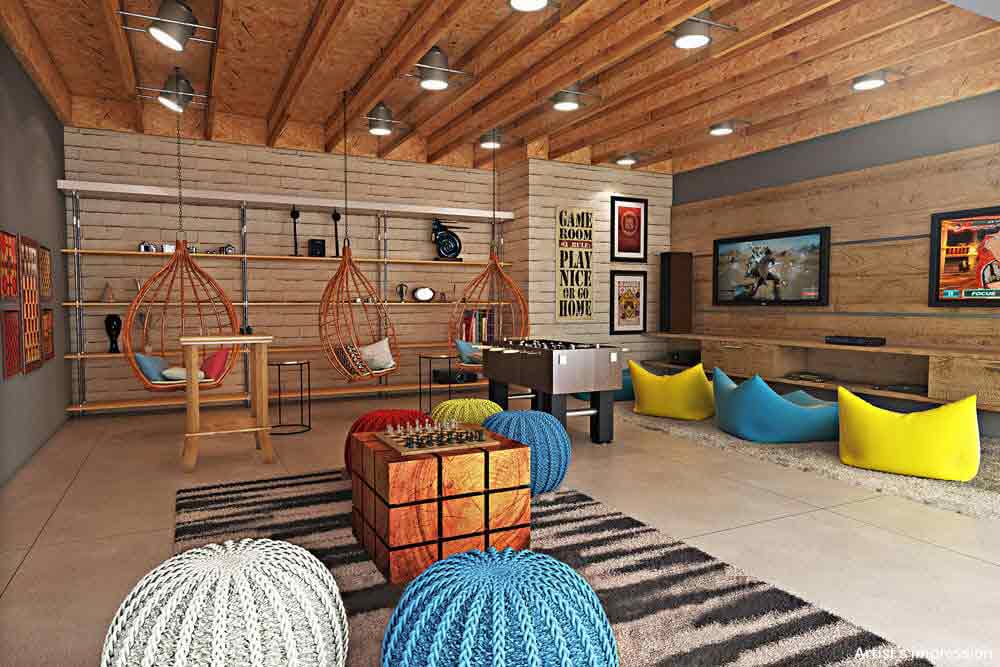
Play and Pause Room
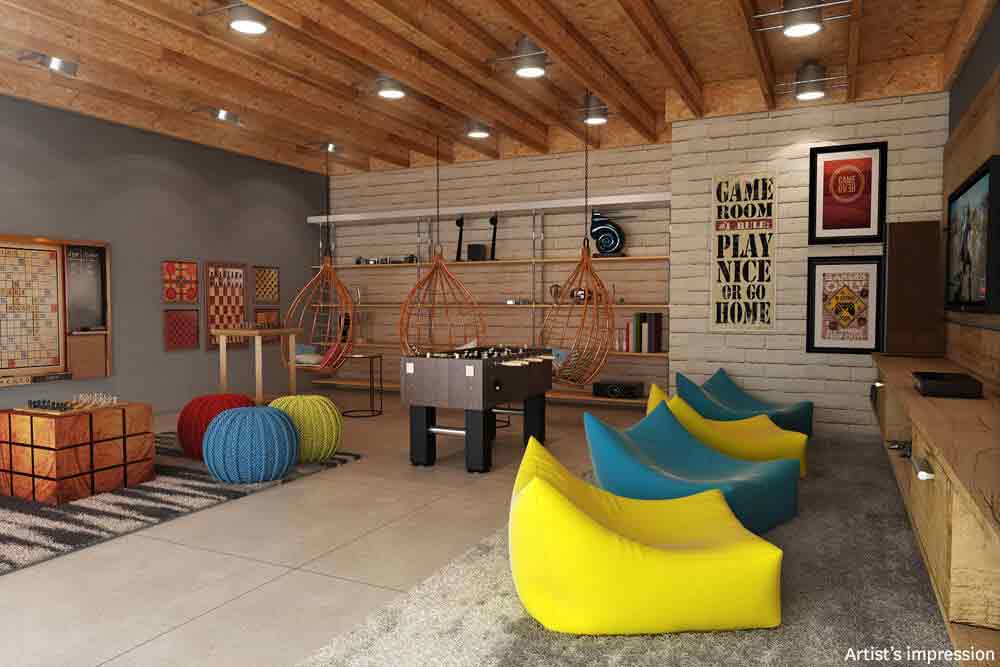
Town Hall
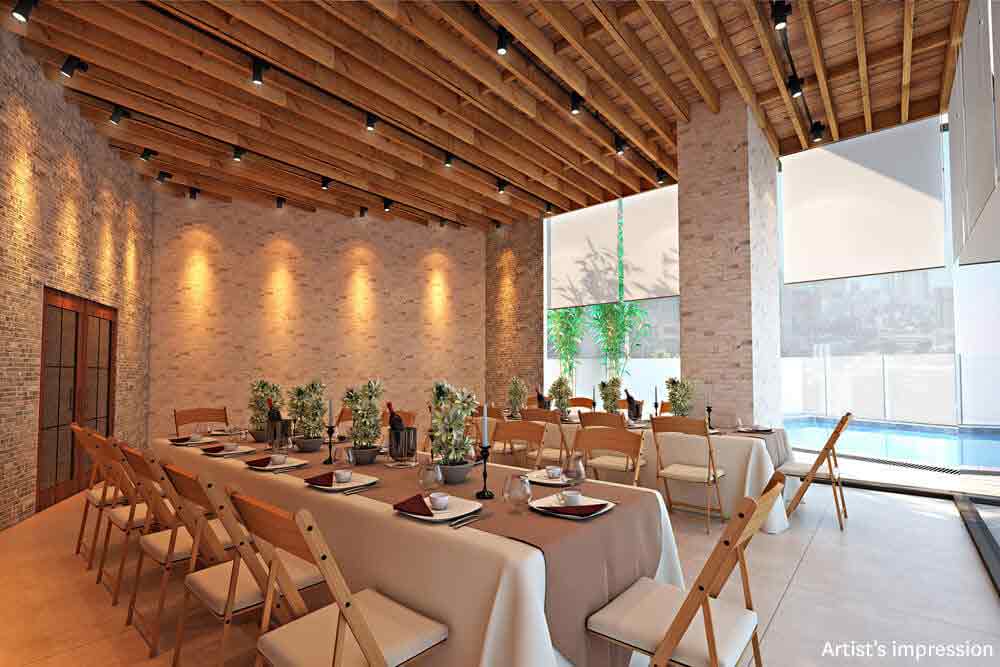
1 BR - Living and Dining Area

Masters Bedroom

Link Unit - Masters Bedroom
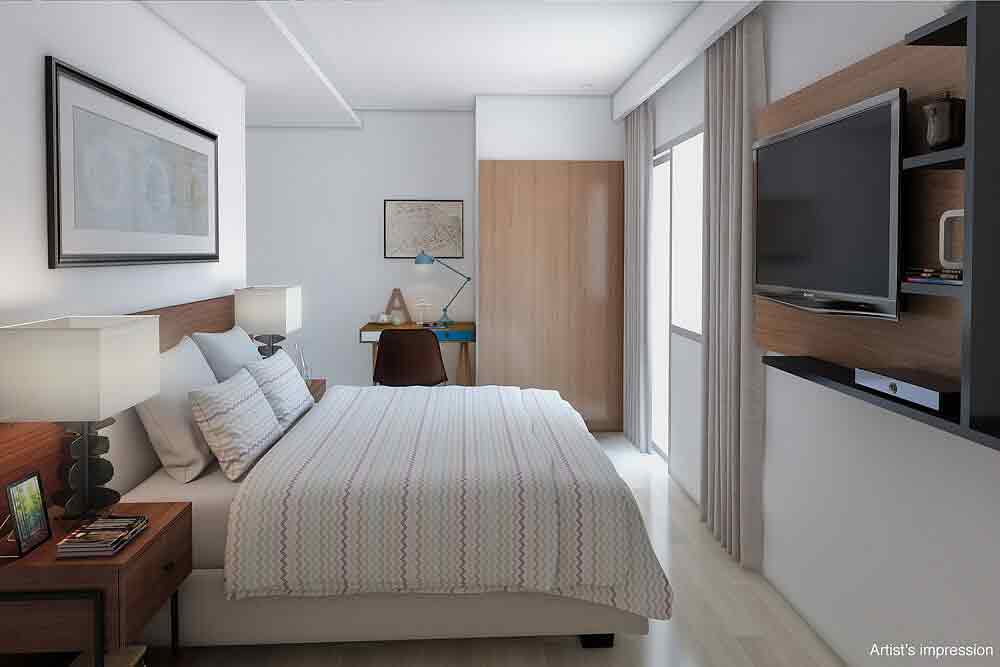
Studio Unit
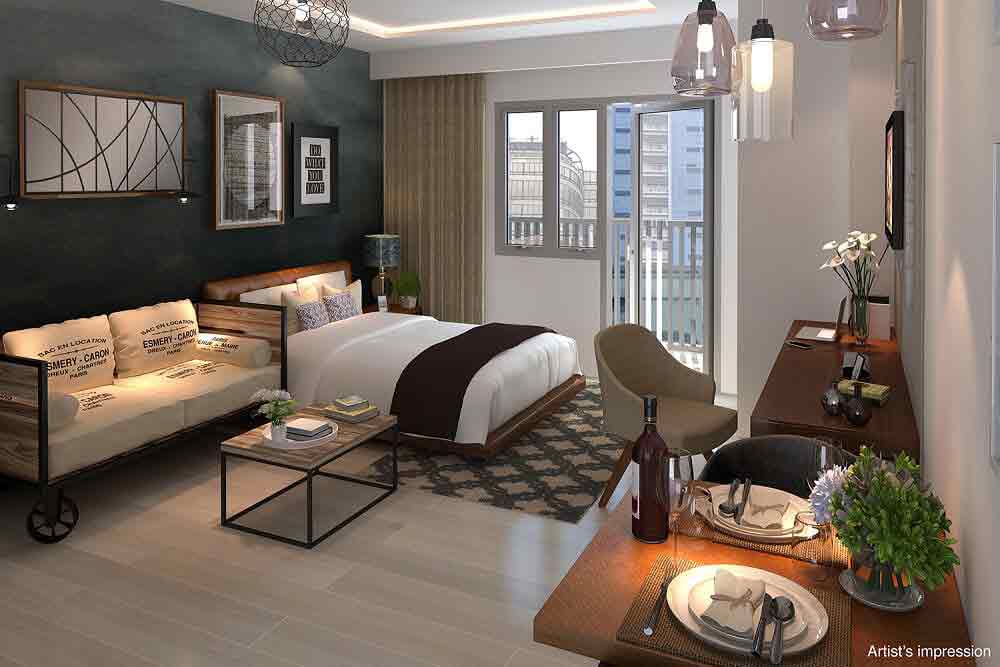
Link Unit - Living and Dining Area
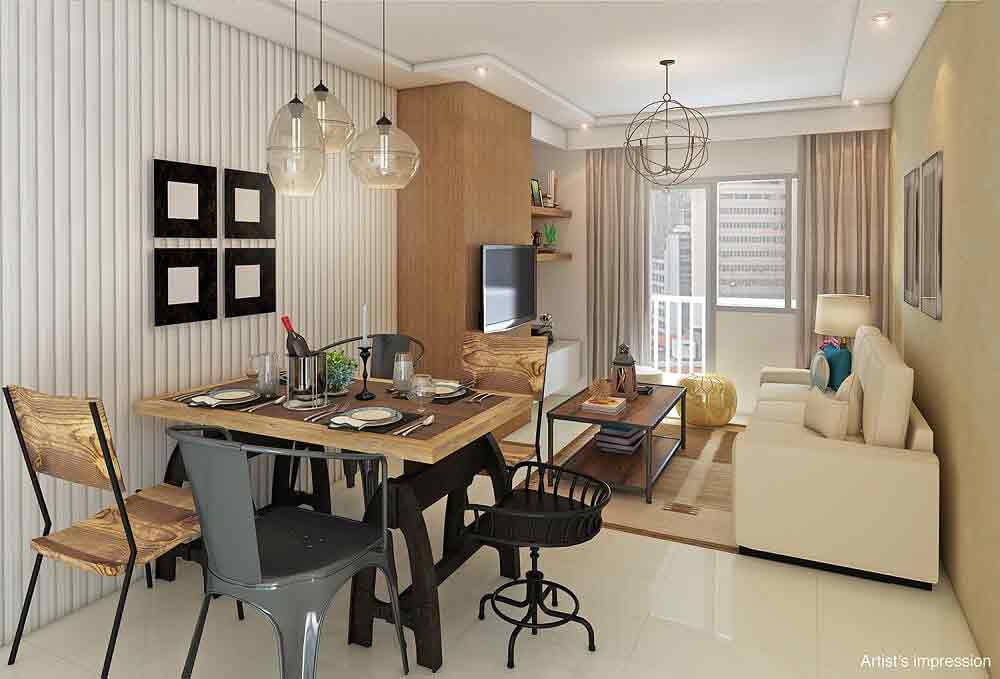
Link Unit - Studio Area
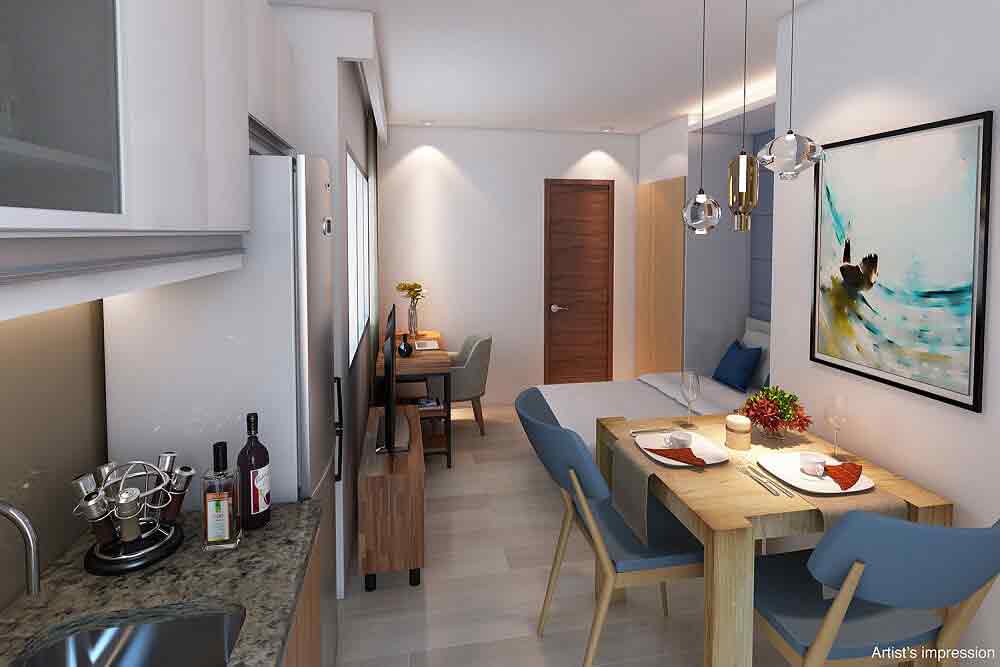
Link Unit - Home Office
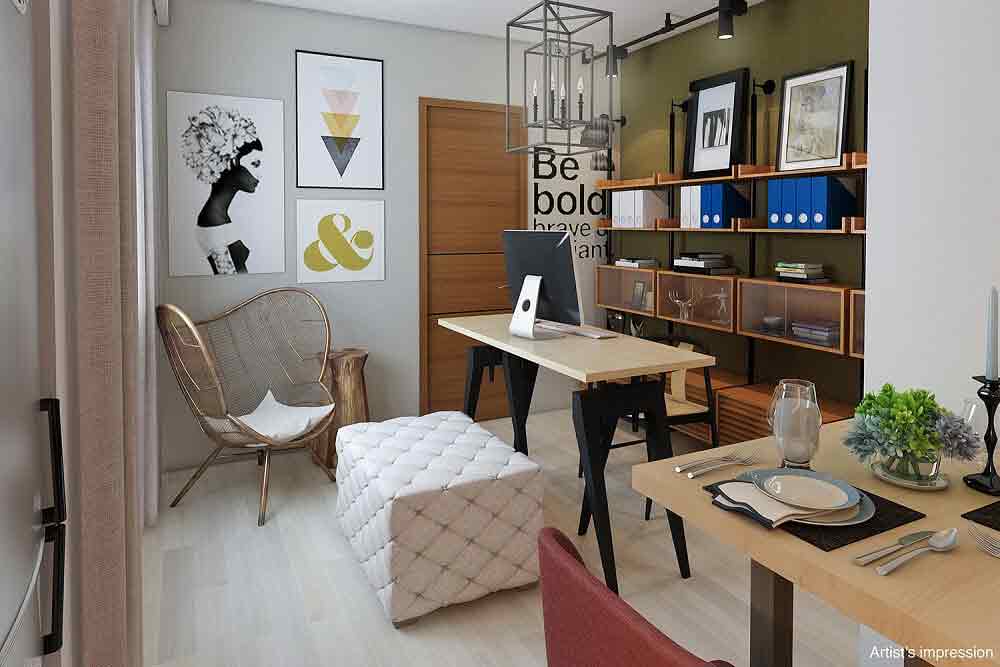
8th Floor - Amenity Deck
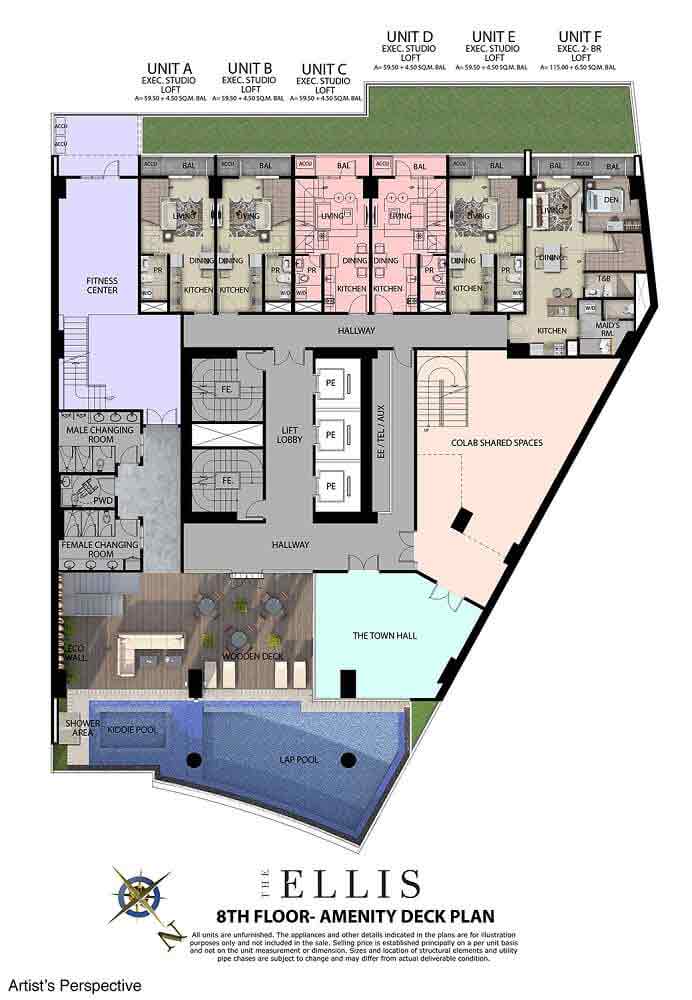
Studio Loft - Bedroom

Studio Loft - Living and Dining Area
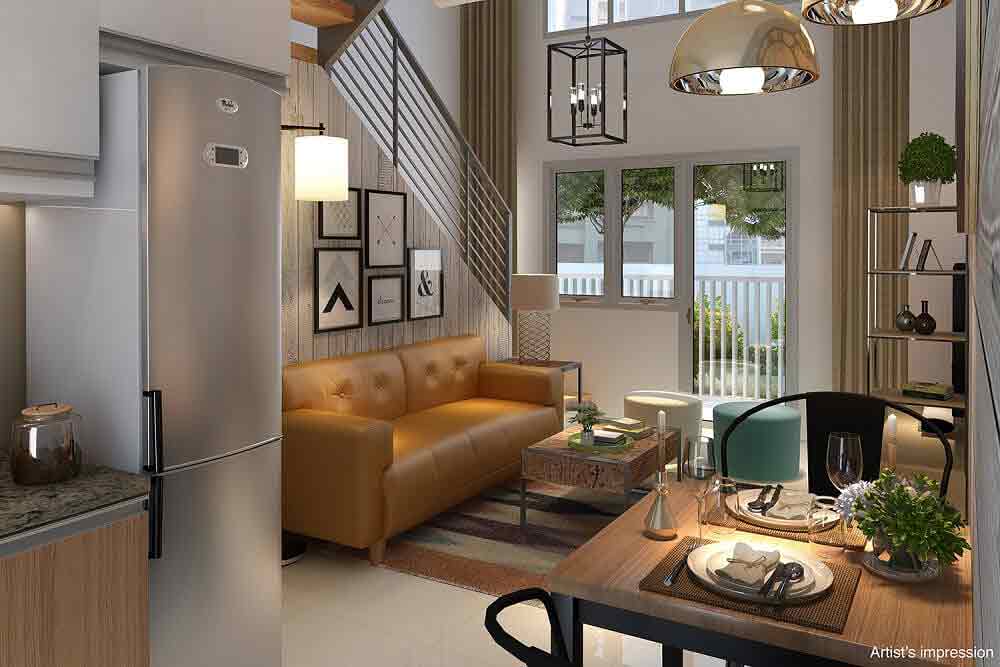
8th floor - Mezzanine Level

Typical Floor Plan
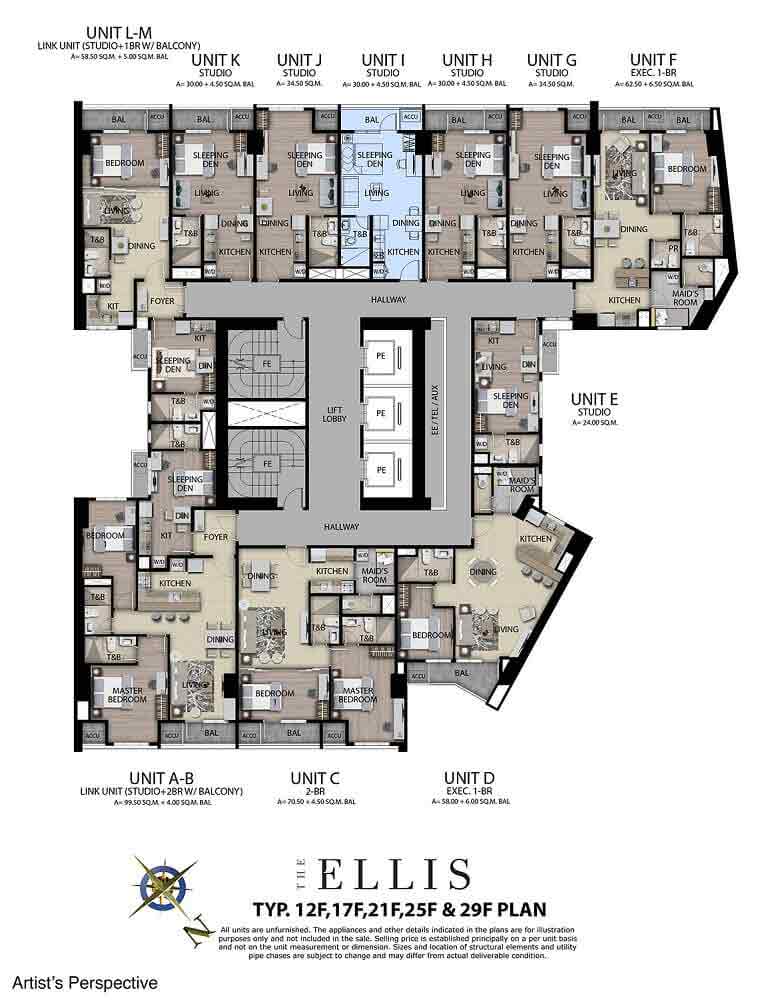
Typical Floor Plan
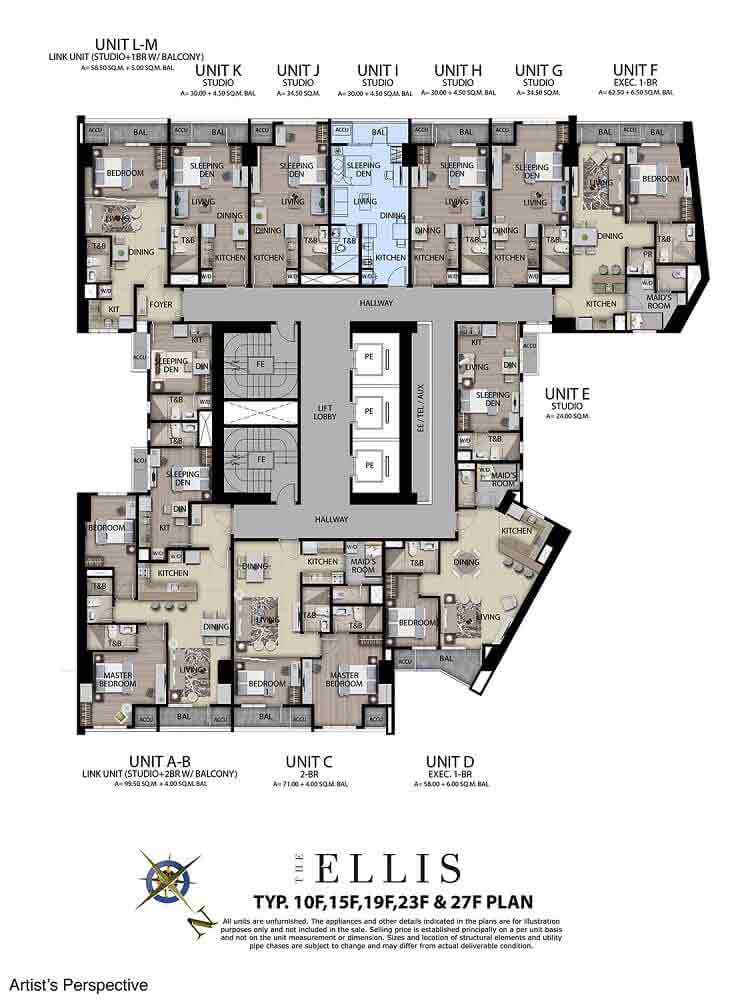
Typical Floor Plan
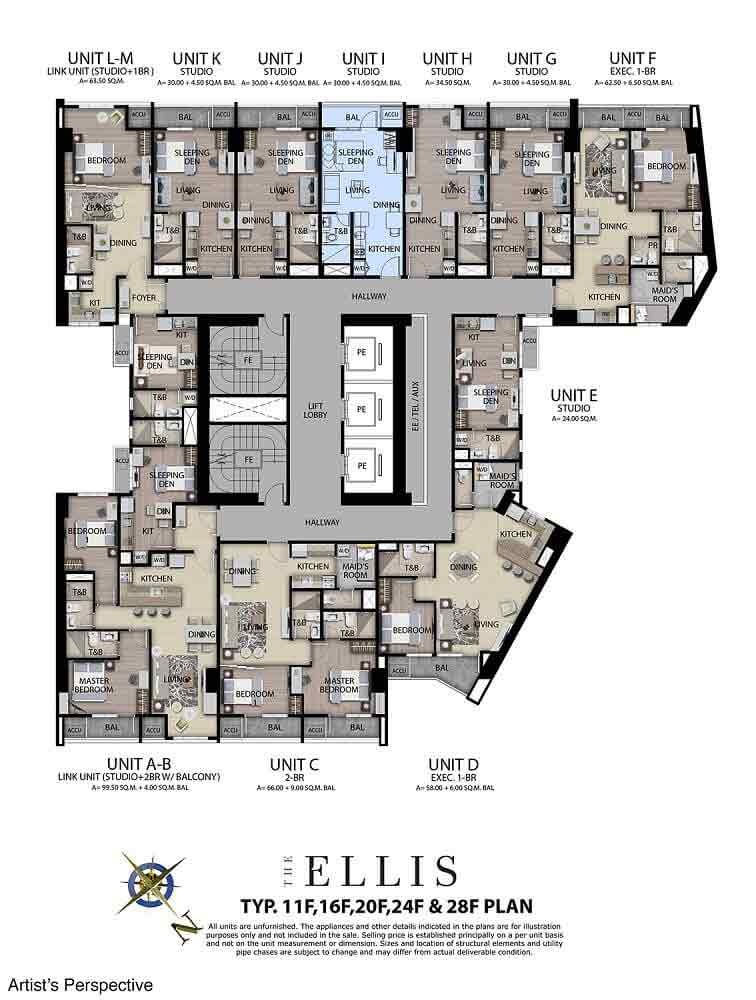
Typical Floor Plan
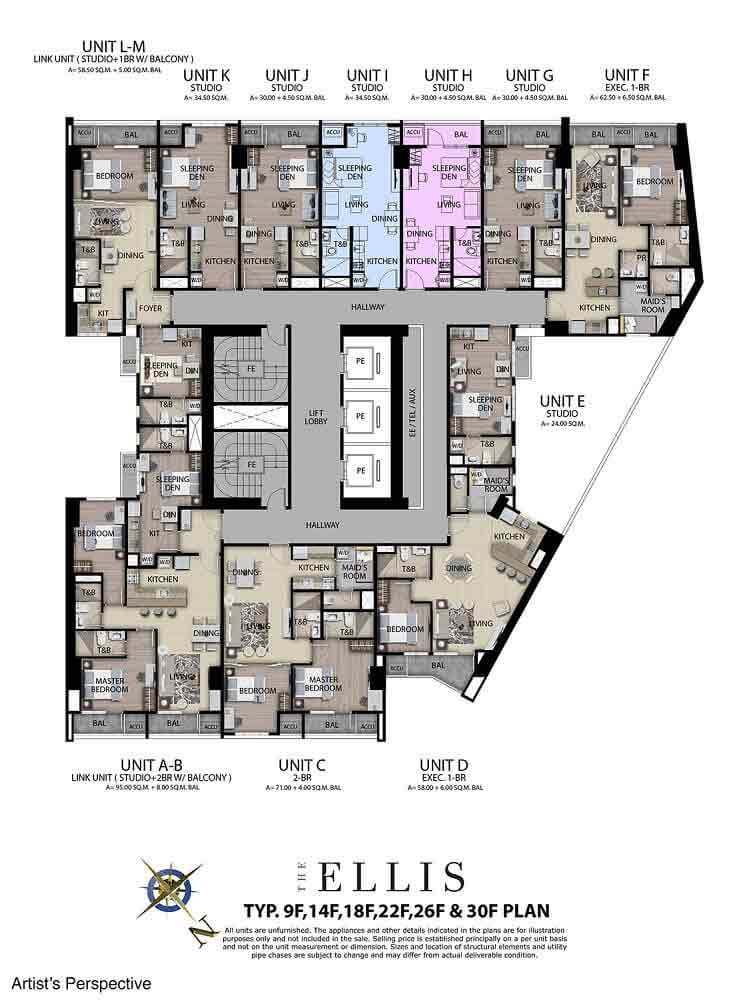
9th - 30th Floor
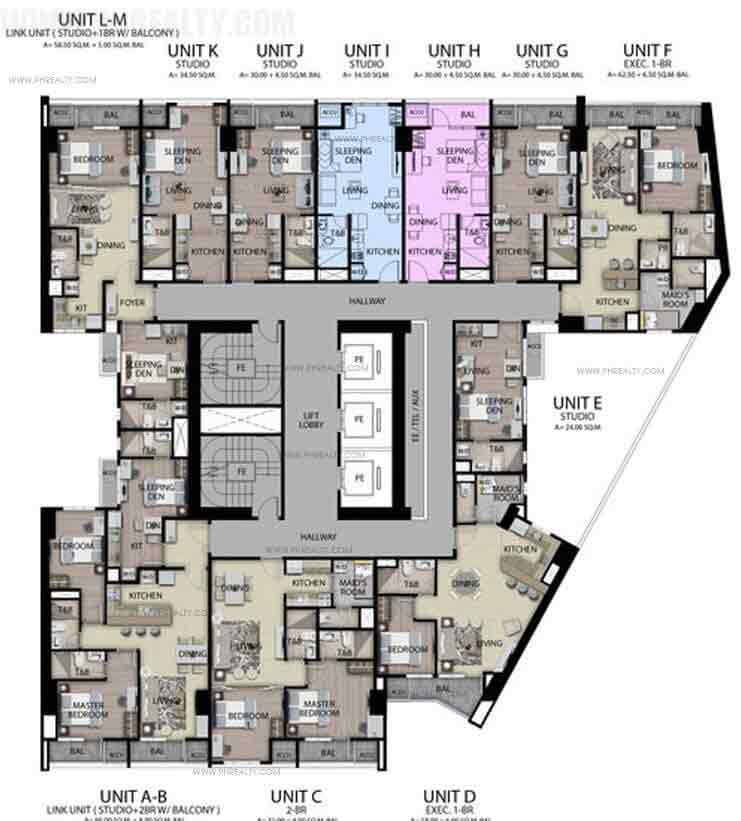
8th Floor Amenity Deck Plan
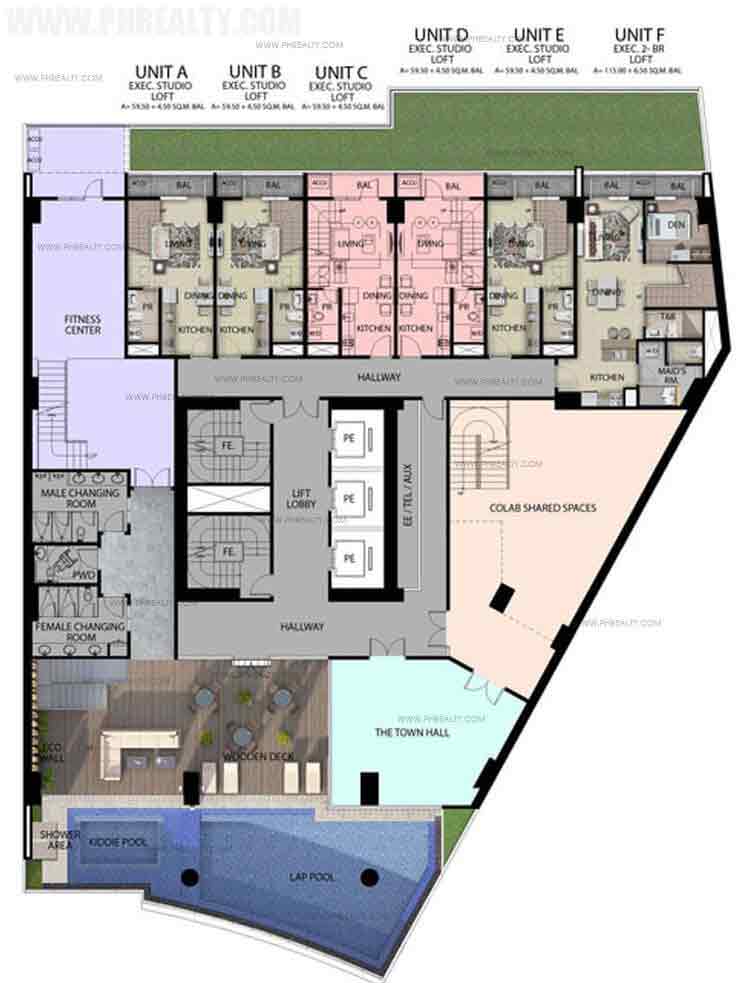
The Flooring Chart
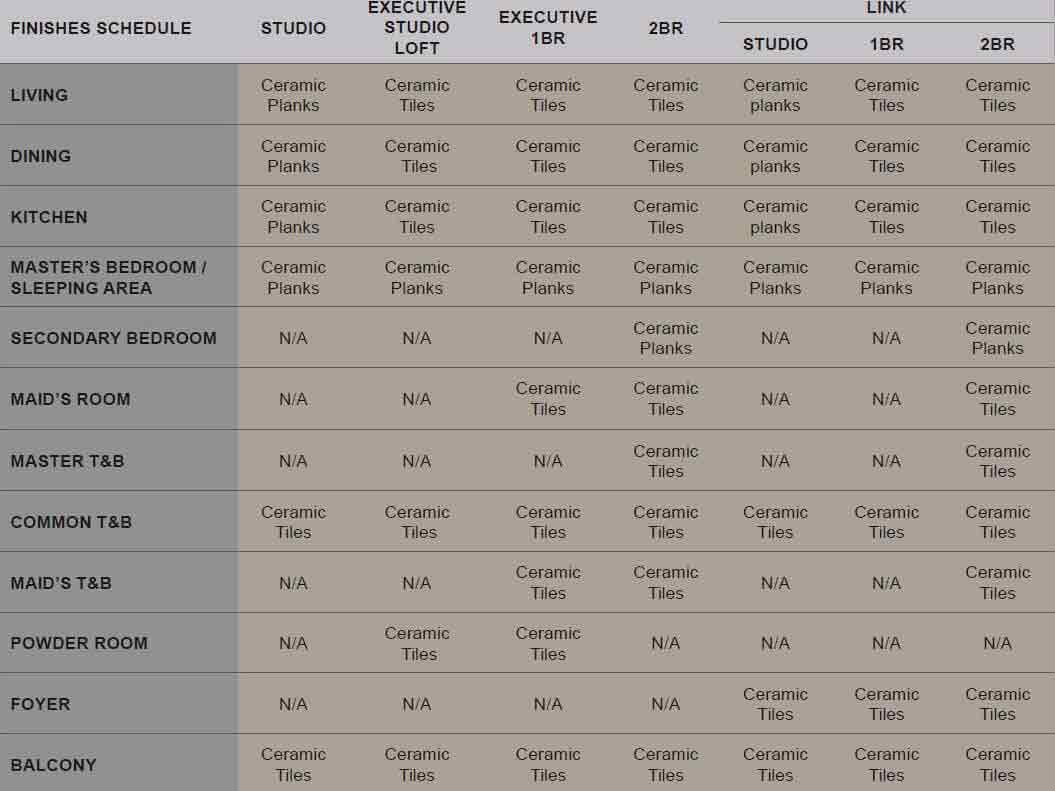
Appliances Chart

8th floor - Mezzanine Floor

Unit A - B : 2 BR with Balcony
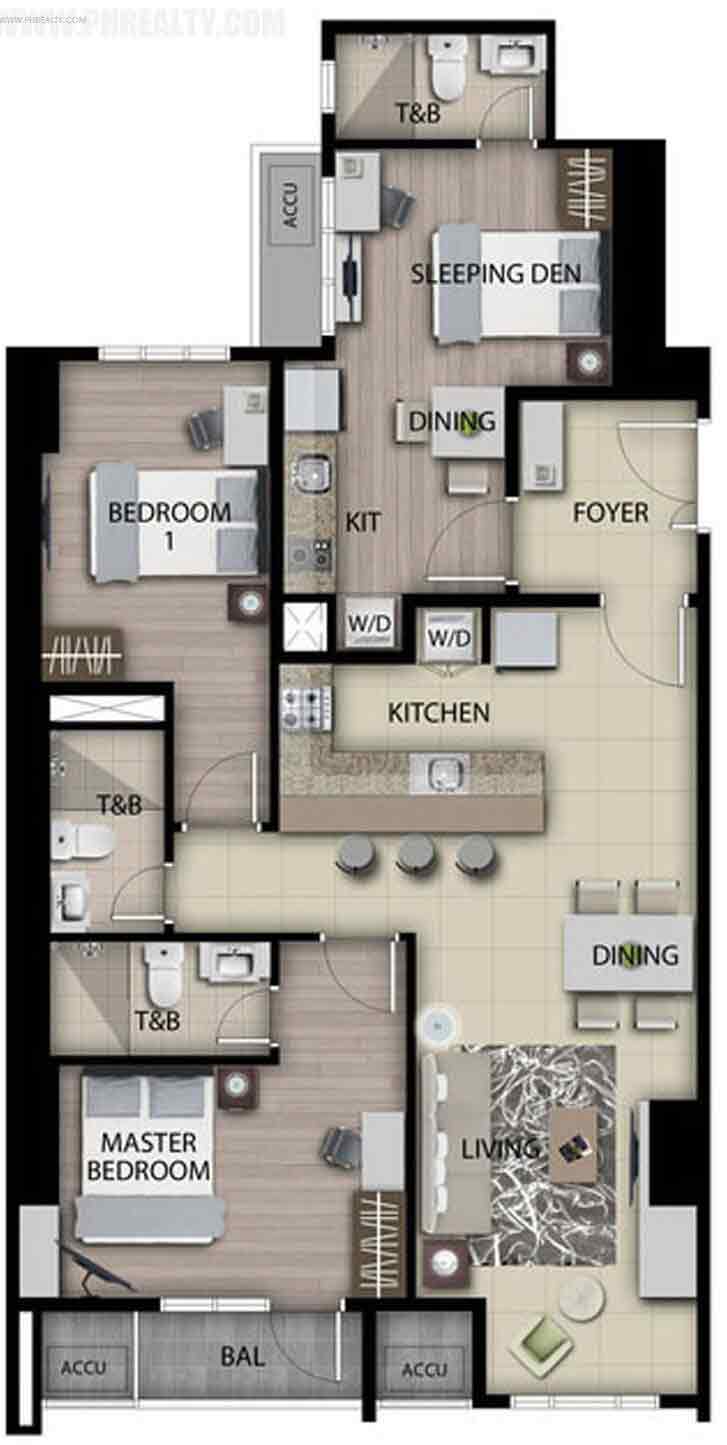
Unit A - B
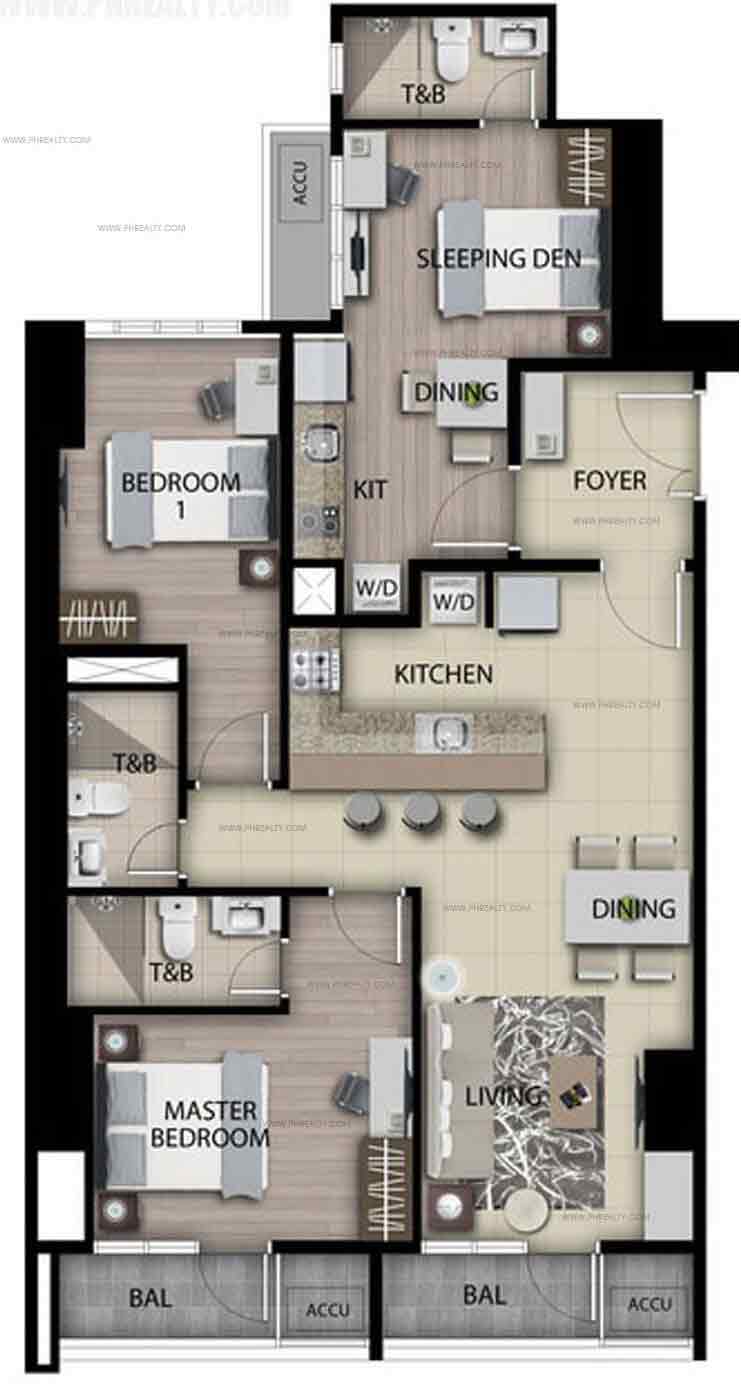
Unit G - Studio Unit
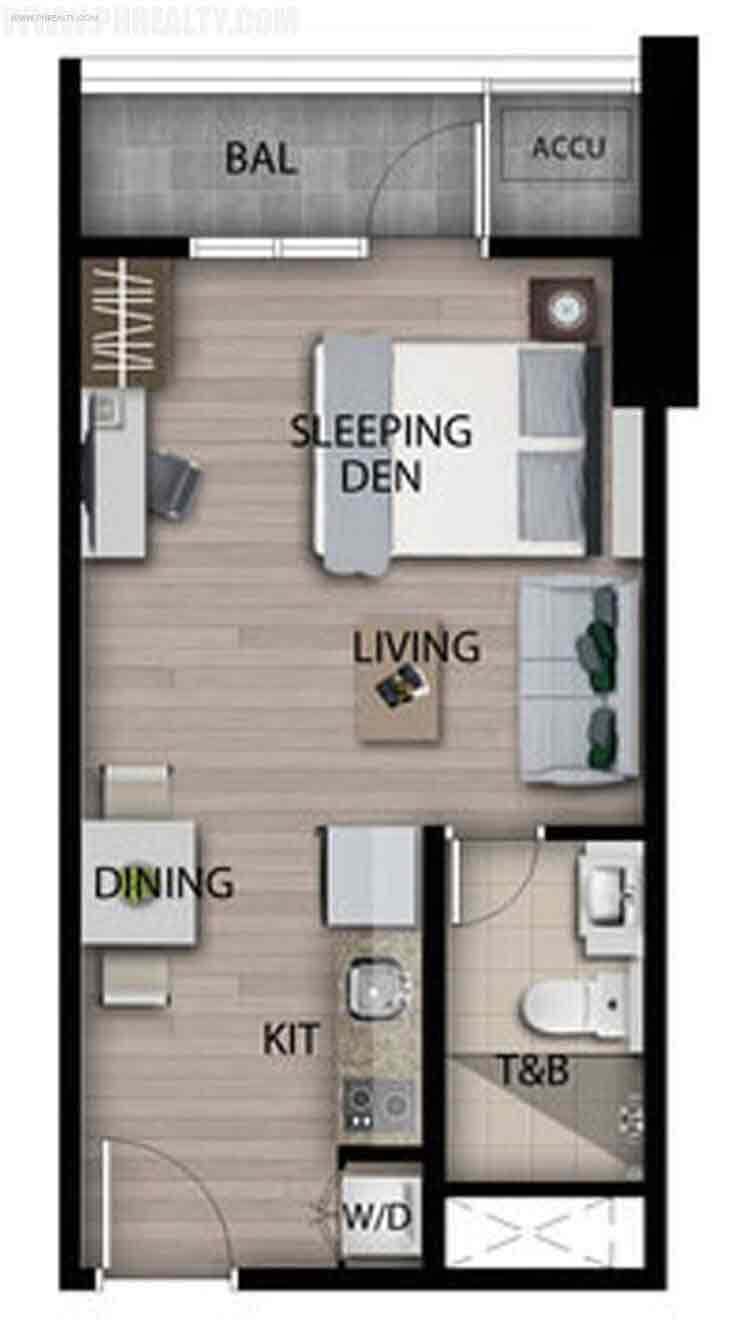
Unit C - Two Bedroom Unit

Unit C - 2 BR

Unit C - Two Bedroom Typical Plan
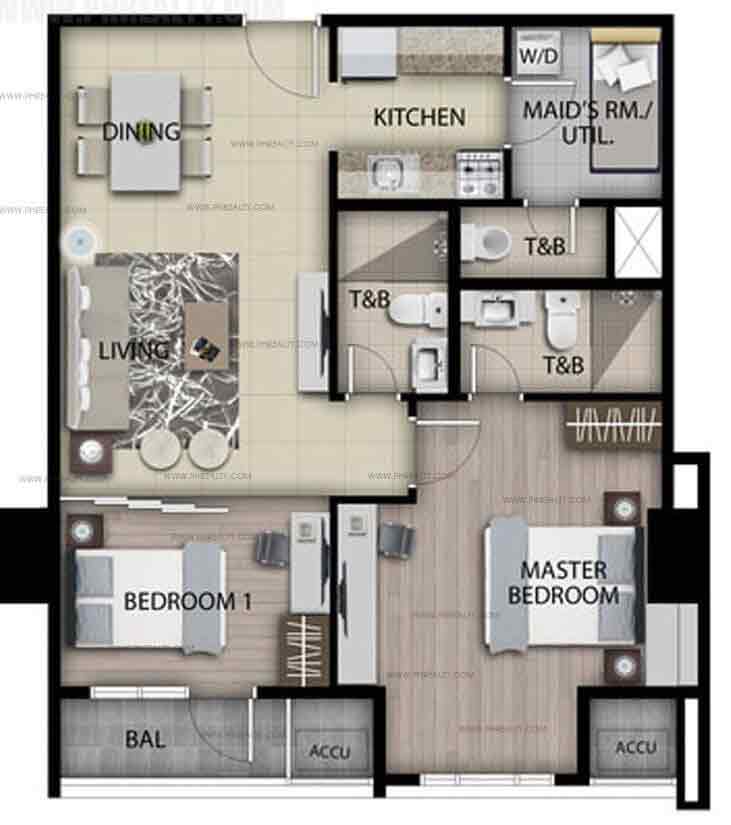
Unit C - Two Bedroom Unit
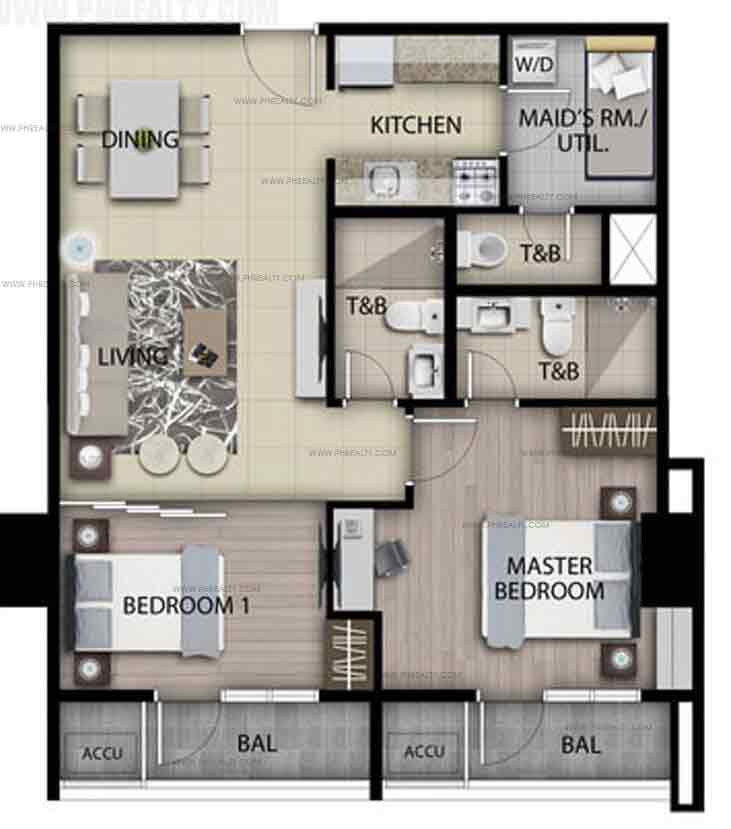
Unit J - Studio Unit

Unit D - One Bedroom
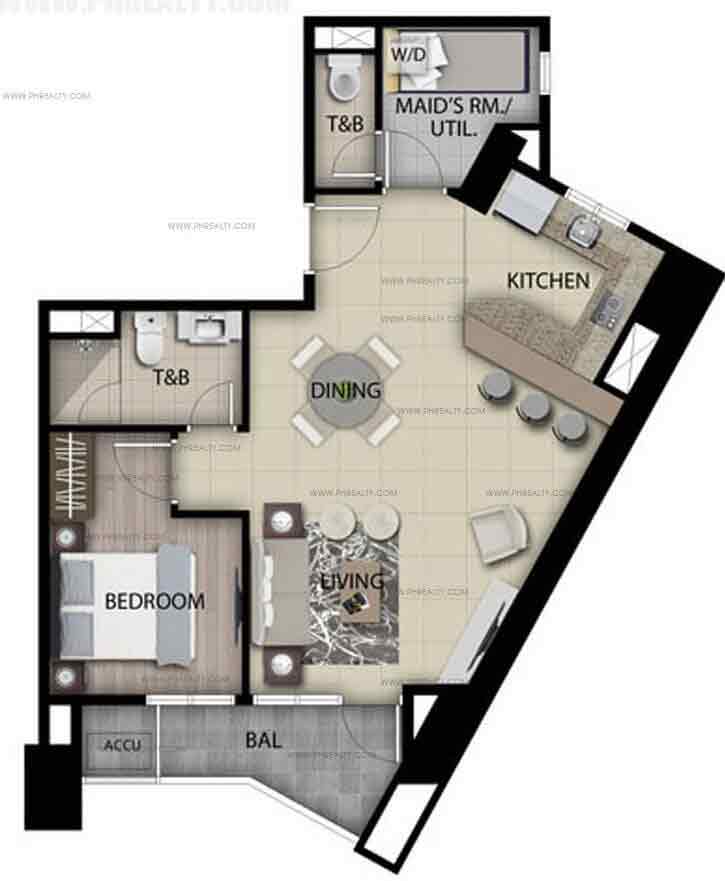
Unit L - M
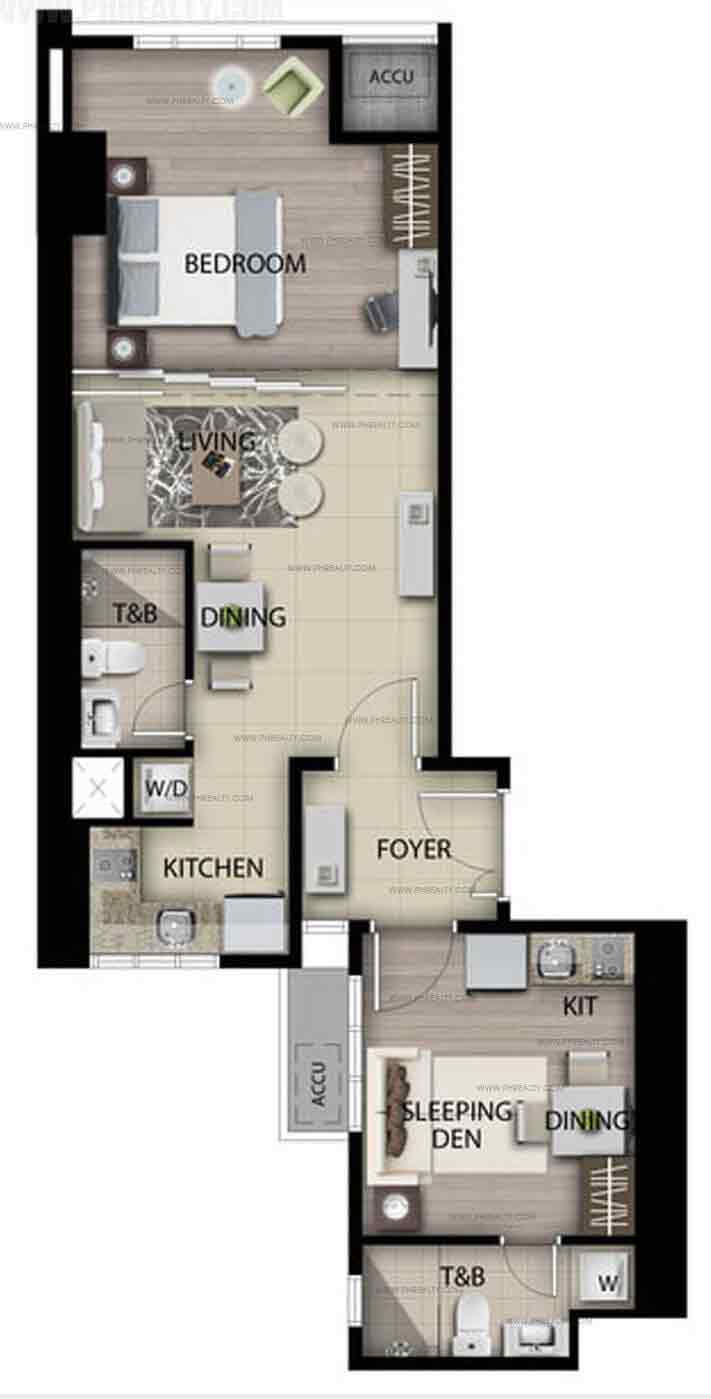
Unit L - M : 1 BR with Balcony
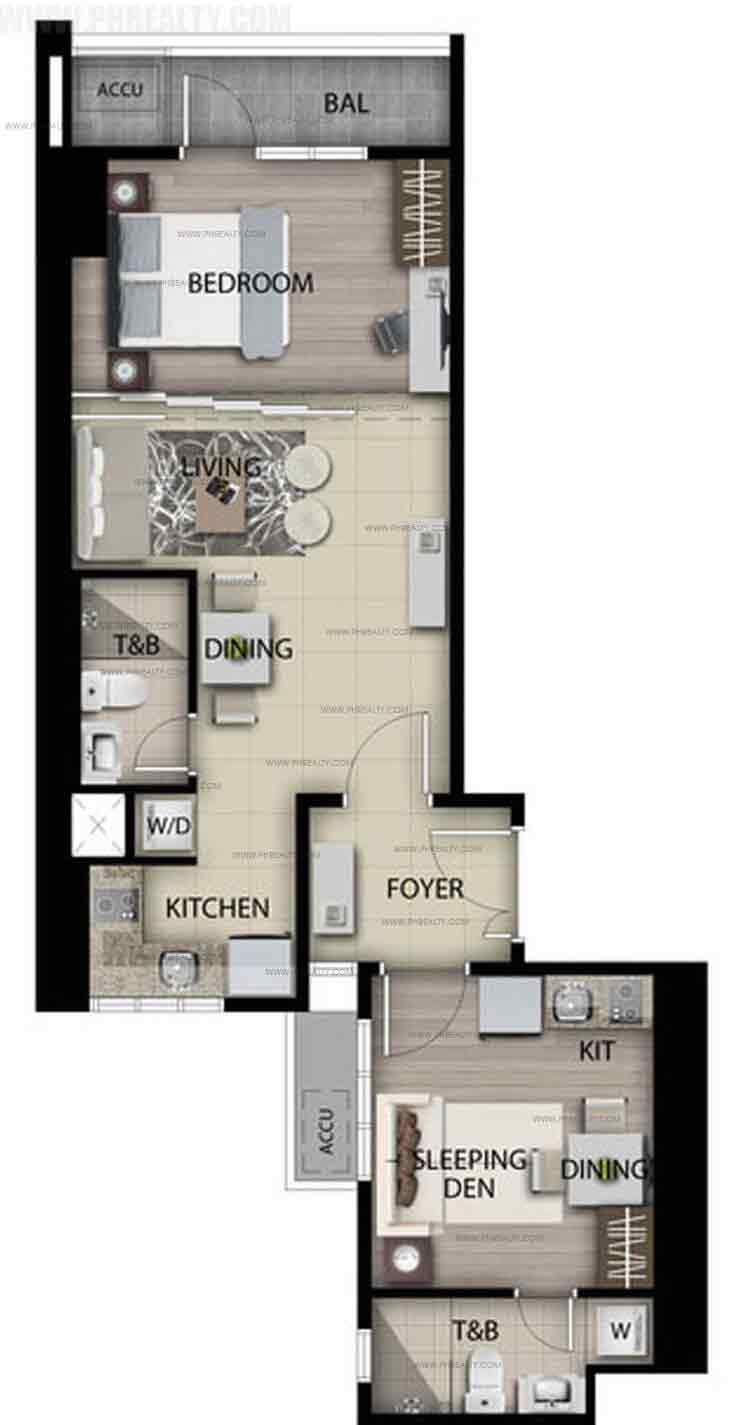
Unit H - K : Studio Unit

Unit G - Studio Unit
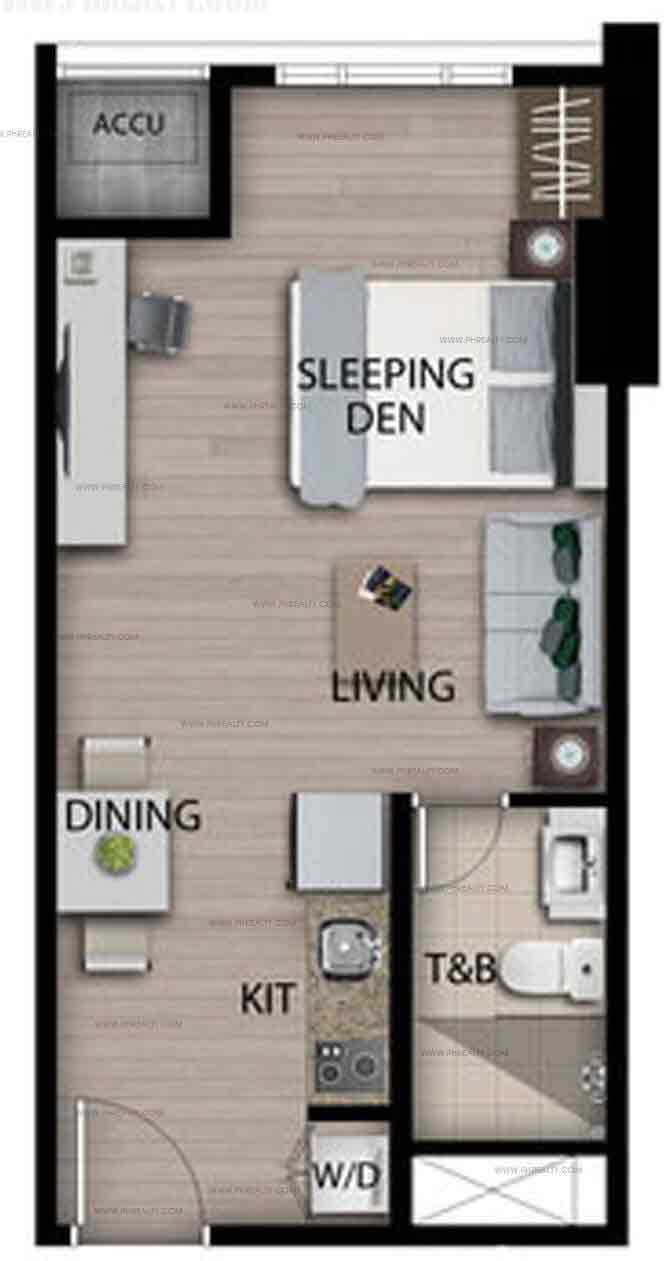
Unit F - One Bedroom
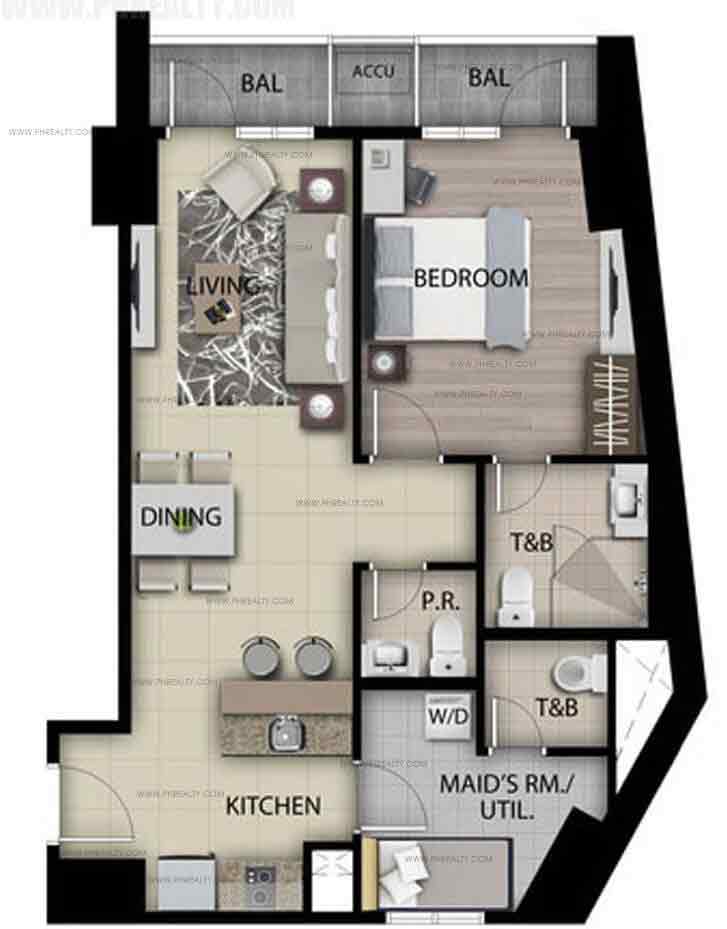
Unit E - Studio Unit
